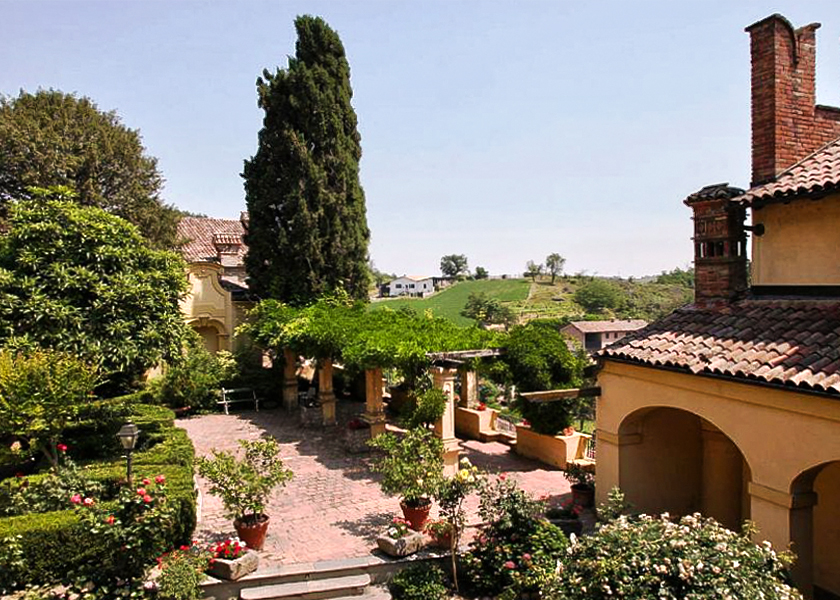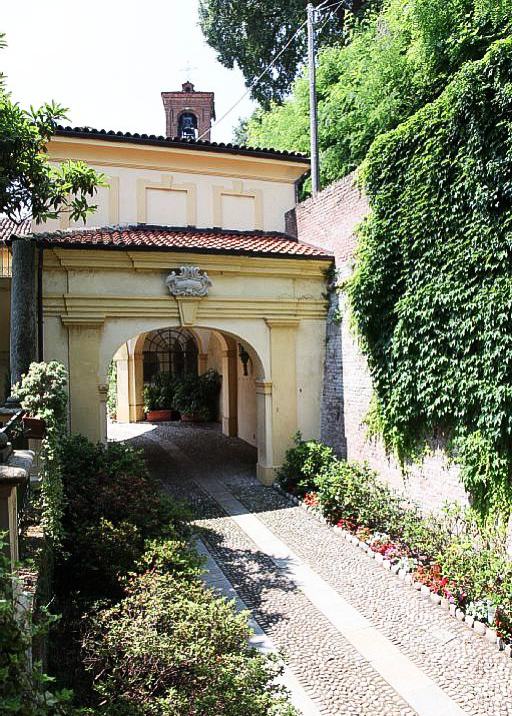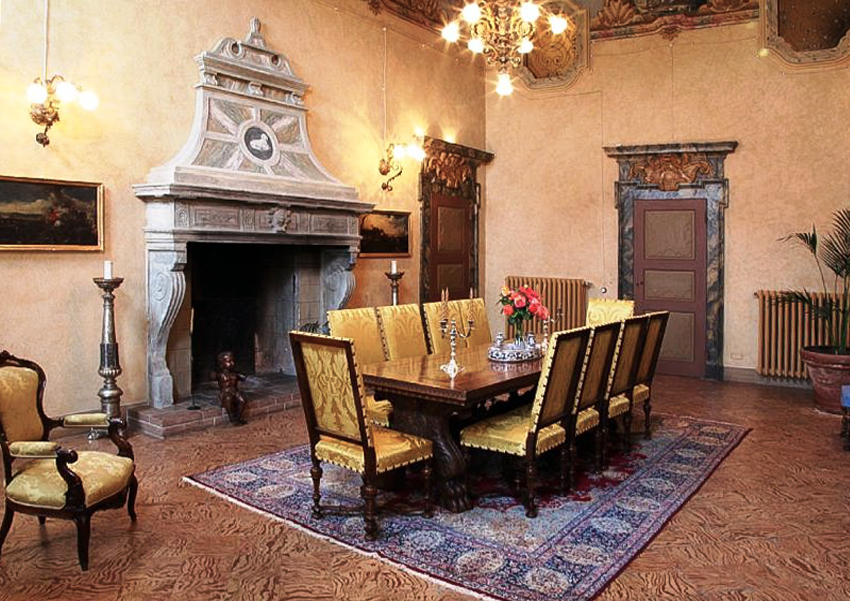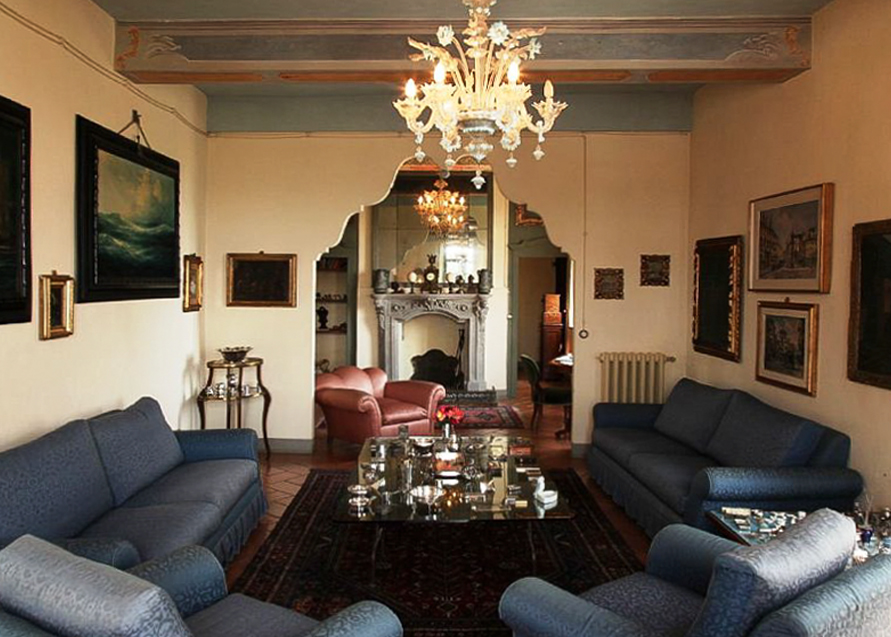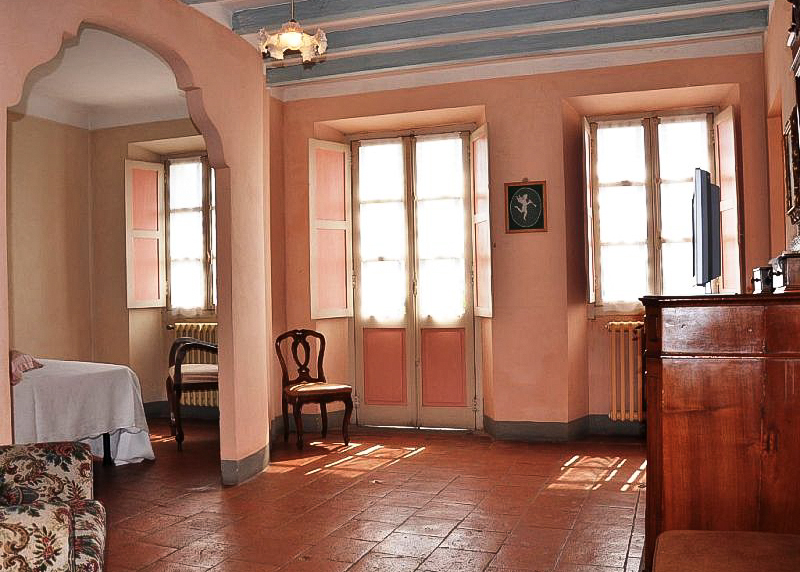PALAZZO NEVERS
"Noblesse Oblige..."
Imposing eighteenth century dwelling with neo-classical facade. Noble residence fully renovated and restored in accordance with the Ministry of Fine Arts. Medieval adjacent reinforced rustic on 3 floors. Park. Guest house. Land to cultivate ....
The medieval property belonged to the dynastic branch of the Gonzaga Nevers.
The property, harmoniously set in an urban surrounding, presents an articulated surface of approximately 1700 square meters, in addition to the attic.
Equipped with every comfort, the property underwent an accurate restoration. It presents frescoed rooms with trompe l'oeils, wooden coffered ceilings (XXVII-XVIII century), striped cotto floors, ancient sandstone stairs and more.
Friezes and coats of arms. 14 fireplaces (one in the impressive hunters "Salle à manger") adorn most of the interiors. Porch with access to enclosed garden, centuries-old Mediterranean trees.
Bright bedrooms with ensuite bathrooms and relaxing views over the hills.
Guesthouse - concierge residence of 260 square meters.
Wineries and infernot. Central heating. Laundry. Garage.
Currently the residence, set in a charming tourist circuit, is authorized and structured for hospitality and events of excellence.
The independent adjacent rustic, (600 sq. Meters on 3 levels) with medieval Piedmontese terracotta facade, is a fifteenth century stable which recently underwent an extensive reinforcement intervention. The rustic shows a homogeneous allocation of spaces for a potential conversion into suites. Large cellar with exhibition spaces and "infernot" in the basement.
Year of Construction: XVII century
Square Meters ( m² ): 2560
Property Class: Prestigious Residence
MONCALVO (AT)
